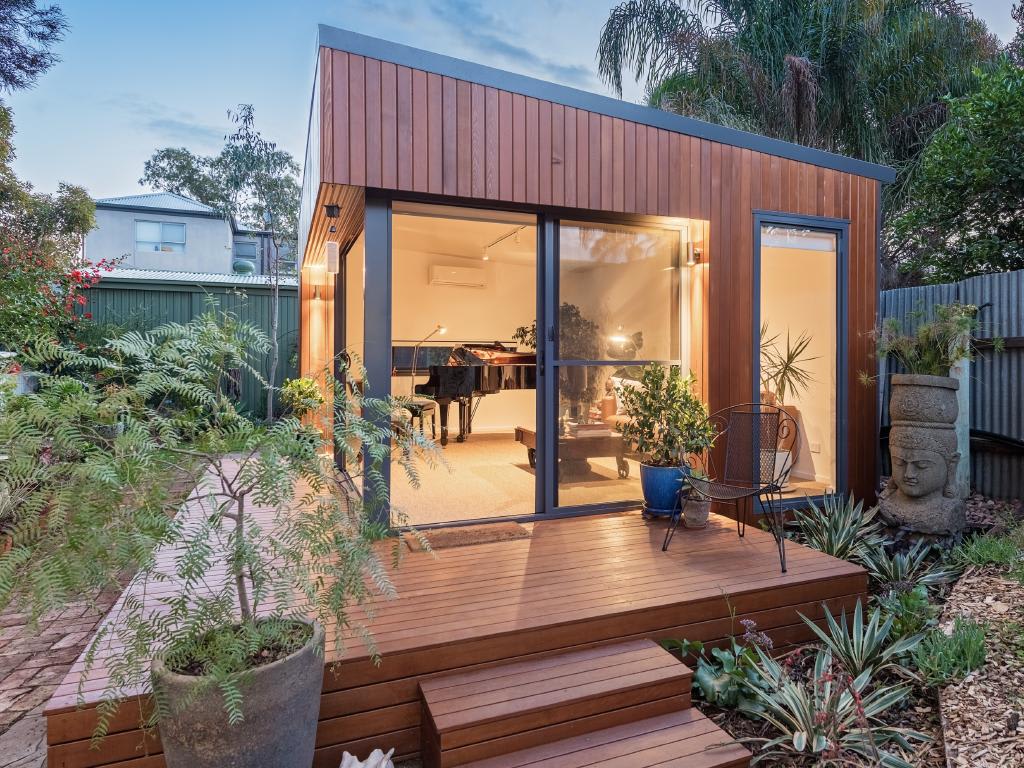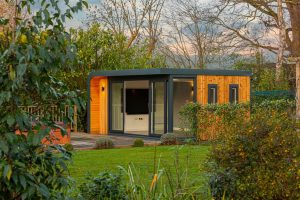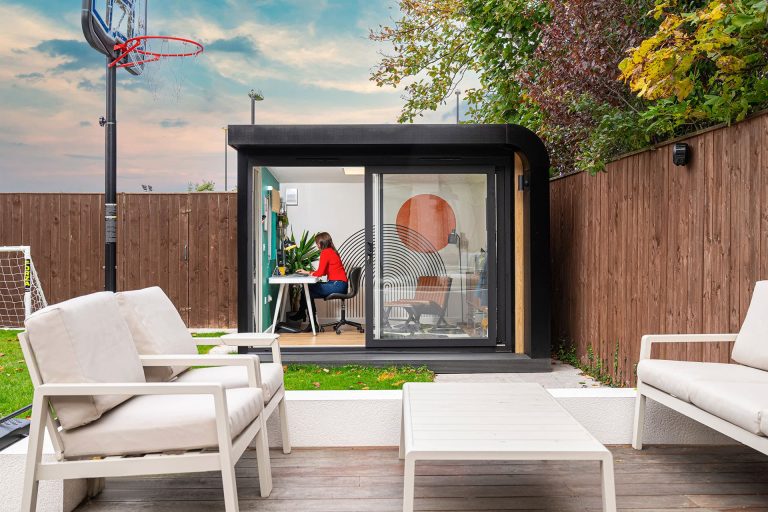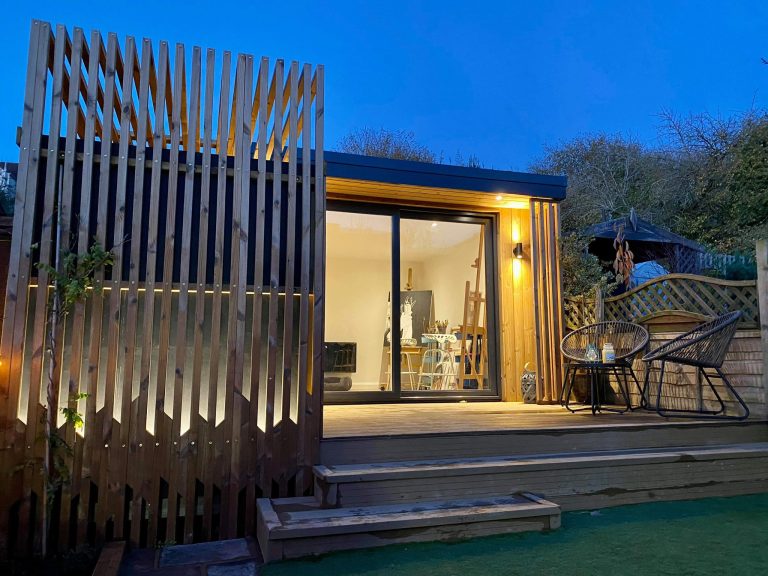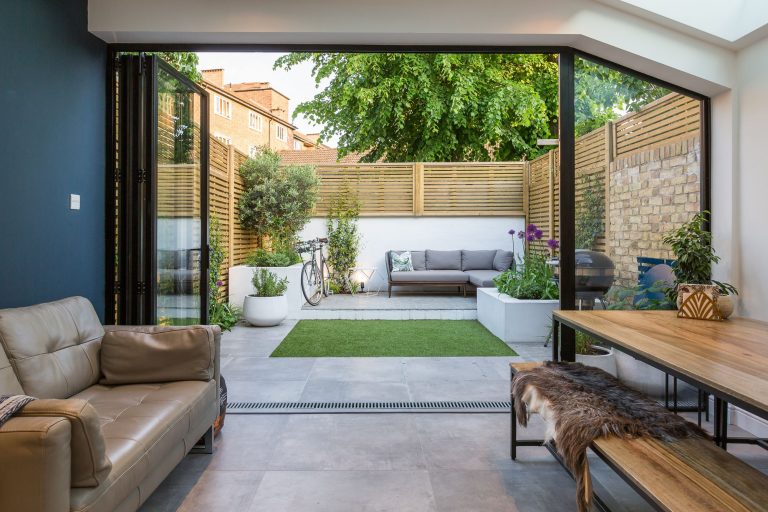So you’ve decided to enhance your outdoor space with a Garden Room! You can take a look at our case studies to see how our customers have created beautiful, bespoke spaces in their gardens. After completing your research and choosing the perfect Garden Room from Vivid Pods, it’s time to take a look at this guide to preparing your home for the arrival of your Garden Room.
In this step by step, we will put your mind at ease by ensuring that you’re ready and answer any queries you may have before starting your project.
Step 1 – Planning Permission
While planning permission usually applies to building work, it isn’t usually required when planning a structure in your garden. However, there are circumstances where planning permission is necessary for a Garden Room.
A ‘permitted development’ (one where planning permission is not required) is one that answers NO to the following questions:
- Is the Garden Room going to be in your garden? You may need to consider size and style if you’re planning a Garden Room for a communal space. You don’t need permission if it’s in YOUR garden.
- Do you live in a Conservation Area? Conservation Areas need to consider how pleasant things are to look at in order to preserve the historical environment. Our Garden Rooms are exceedingly lovely to look at however the council wish to weigh in with their opinion. This also applies if your home is a listed building. You don’t need planning permission if you are NOT in a Conservation Area and your home is NOT a listed building.
- Is your Garden Room less than 1m away from a boundary? Where this is the case, keep your Garden Room below 2.5m in height which is perfectly achievable for smaller buildings but may present a challenge for garages and cabins. You don’t need permission if your Garden Room is more than 1m away from a boundary and is under 2.5m in height.
- Is your Garden Room for business use? If you are planning to run a business for your Garden Room, the council will need to know. Whereas simply installing a space to work from home would not require permission. You don’t need permission if it’s not for business.
- Do you live in a tenement block? Consider the location of the Garden Room and bear in mind that if you live in a tenement block, the council may want to weigh in on where you put one. You don’t need permission if you are NOT in a tenement block.
- Is your Garden Room wall height more than 3m tall? We seriously doubt that this would ever be the case but just bear in mind that a building of this height would need planning permission. You don’t need planning permission if your building is less than 3m tall.
- Is your Garden Room height more than 4m tall? Okay we know we’re getting silly now but if you weren’t considering reaching your top shelves with a fork lift then it’s likely you’re considering 2 storeys. Where this is the case, you’re in Building Control territory and would be looking at planning permission anyway. You don’t need planning permission where your overall building height is less than 4m.
- Is your Garden Room going to take up more than 50% of your garden area? Just in case you were thinking you might use your garden area to create extra living space the size of a 3 bed semi, the council may be less keen. Keep in mind that to avoid entering the realms of Building Control, your Garden Room will need to be less than 30m² anyway! So keep it in proportion with your home and plot size. You don’t need planning permission if your Garden Room takes up less than 50% of your garden and is also less than 30m².
- Are you using your Garden Room to form part of your boundary? Similarly to placing a Garden Room within 1m of a boundary, where the building actually makes up part of the boundary, the council will need to know. You don’t need planning permission if your building isn’t forming part of a boundary.
And that really is the hard part!
If you can answer NO readily to each of these questions then you can assume your Garden Room falls under a permitted development!
If you answered YES to any of the questions, we can of course help with any advice. You can contact us to arrange a free site survey.
Step 2 – Site Access
To make light work of installing your Garden Room, it’s essential to let us know about the access to your garden.
- Distance: Is the distance between where the workers can park and the site of the Garden Room more than 30m? If YES, it does exceed 30m, then we will need details of how far exactly and the condition of the terrain to calculate additional labour costs.
- Turns and restrictions: Is the access to the site of the Garden Room made tricky by tight areas, corners of buildings or fences/walls? If YES, please describe the route to the site so we can ensure that the size of a standard panel will fit. It is a possibility that adjustments may need to be made in advance, which will incur an additional charge.
- Obstacles: The rogue watering can! Do you have trip hazards in the way? If YES, please ensure that any objects restricting access are removed to clear a safe pathway from the vehicles to the Garden Room site. We do not accept responsibility for damage to items where they are not removed out of the way of the workers.
- Mind your head: Are there any overhead restrictions? The panels are generally carried above the head height of our workers. If YES, it may be necessary for us to conduct a site visit to assess the route. Providing measurements to areas which have overhead restrictions is very helpful. Any modifications needed for site access will incur additional costs.
- Steps: Does any part of the access to the site contain steps? Is your garden on different levels? If YES, please let us know the exact number of steps and a description of the levels.
Helpful Reminder – if you don’t let us know any unusual elements to access your Garden Room site, we may not be able to deliver successfully on the day.
Conclusion:
In two steps you can comprehensively assess your readiness to go ahead with your Garden Room. Once you are satisfied that you do not need planning permission, you can move forward to assessing the access to your site. When you have evaluated the route to the site then you are good to go!
Don’t forget to get in touch here or call us on 01454 414 537 if you would like to discuss bespoke options and getting the perfect Garden Room for your project. Our Knowledge Centre is packed with ideas so make use of our dedicated FAQ section and guides for any other queries. We’re here to help you create the perfect outdoor space!

