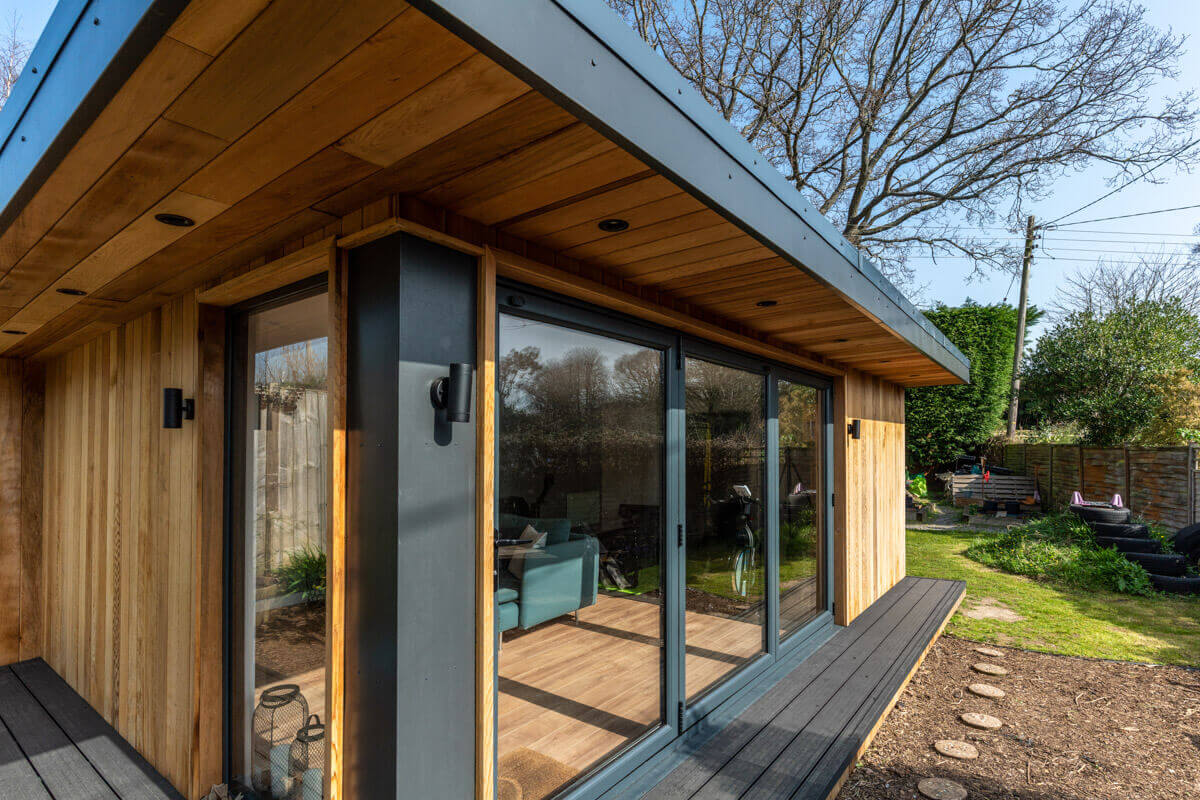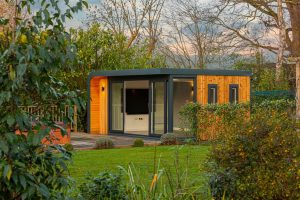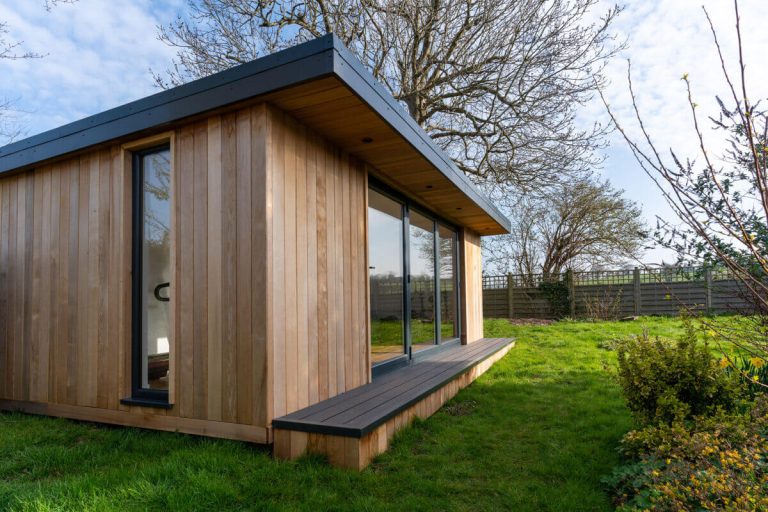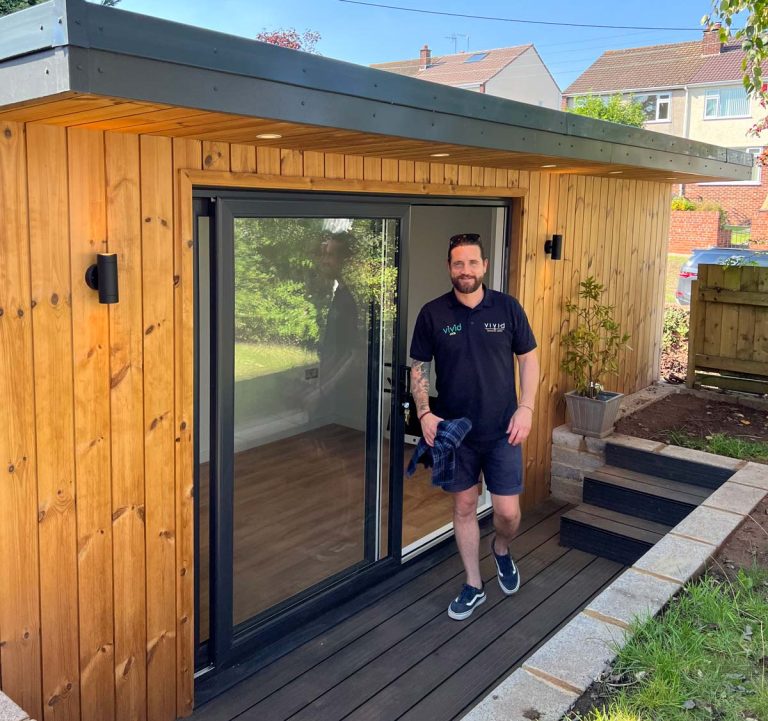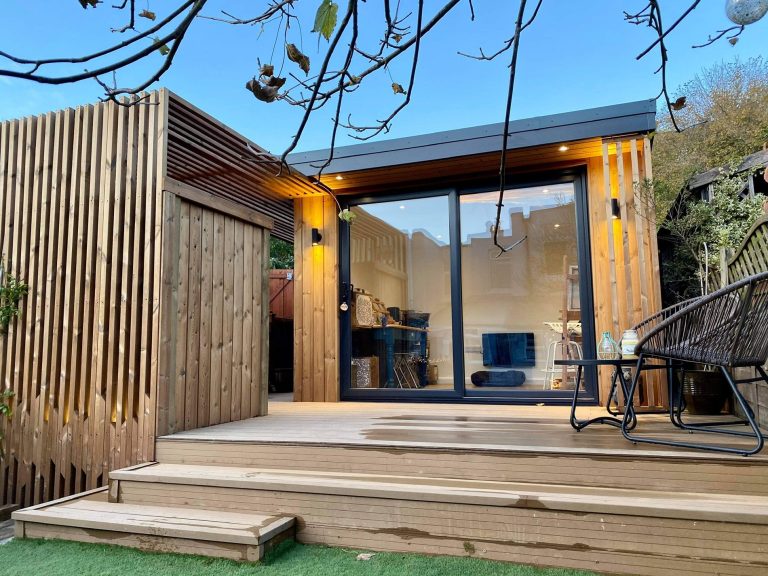One of the most frequent questions we are asked is ‘Do I need planning permission for my garden building?‘
All timber garden structures, including garden sheds, summerhouses and garages are subject to planning permission rules; however, the good news is that the majority of our buildings won’t actually require planning permission for installation.
Whether you need planning permission or not will all depend on where you wish to place the building in your garden and if you should live in an area that has been designated as a national park or similar, but providing certain criteria are met, and they are considered permitted development, you can proceed without needing permission.
What is the maximum height garden room I can have without planning permission?
Garden rooms are considered to be Permitted Development and do NOT require planning permission as long as:
- The building is to be placed less than 2.0m from the boundary of the property with a maximum overall height of no more than 2.5m from existing ground level. If you want a large building this close to the boundary, which, as a general rule, will have a taller roof height, we can lower the overall roof height of the majority of our apex roof buildings, and our garden buildings with pent roofs are all under 2.5m in height as well.
- The building is to be placed more than 2.0m from the boundary of the property. If this is the case, a single storey garden building can have a maximum eave height of 2.5m, which is a maximum overall height of 4.0m for a dual-pitched roof and 3.0m maximum overall height for a pent roofed building. If you would like the overall height to be taller than these roof heights, you will need to apply for planning permission.
Other criteria to consider regarding planning permission for your garden room
The building is not to be used as a self-contained living accommodation or have an antenna.
No more than 50% of the area of land around the original house** should be taken up by garden buildings or other buildings.
Outbuildings should not be closer to a road or public highway than the original house** itself.
** (The term original house means the house as it was first built or as it stood as of 1 July 1948 (if it was built before this date). Any extension, even if completed by a previous occupier, does not constitute as the original house (unless it was in place on 1 July 1948).
If your garden building does NOT meet the above criteria, e.g. if you want a garden building taller than 2.5m and situated less than 2.0m from a boundary of your property, then you would NEED to apply for planning permission.
If however, your garden building DOES comply with the above criteria, you won’t need to apply for planning permission and you can have a garden building up to 30m2 (internal size). Anything bigger than 30m2 will need to go through building regulations.
Special Considerations
Listed Buildings
Listed buildings are objects or structures that have been judged by Historic England and the Secretary of State for Culture, Media and Sport to be of national importance in terms of architectural or historic interest. All of these structures, once approved, feature on a dedicated register called
The List of Buildings of Special Architectural or Historic Interest.
There are increased rules around listed buildings, so any garden building or outbuilding that is to be placed within the curtilage of a listed property will require planning permission. If you go one step further and require a structure to be built and attached to a listed property, you will need both listed building consent AND planning permission.
These restrictions should not put you off though, as we build a considerable number of garden buildings for customers with listed properties.
Designated Land
There are also additional limitations if your property is located on designated land. As a whole, designated land covers national parks, the Broads, World Heritage Sites, Areas of Outstanding Natural Beauty and conservation areas.
There are two main points to get your head around with designated land: one includes conservation areas, one does not:
Let’s start with the first point (this point only refers to garden buildings that are to be placed in either national parks, World Heritage Sites, the Broads or Areas of Outstanding Natural Beauty. NOT conservation areas): the maximum area to be covered by garden buildings that are positioned more than 20m from any wall of the house is limited to 10m2. You can still have a garden building larger than 10m2 in your garden if you wish, you would just need to obtain planning permission before you can do so.
The second point refers to designated land as a whole (so it INCLUDES conservation areas): on designated land you cannot have a garden building to the side of a property without requiring planning permission.
Once you have clarified these points, and know that you are following the above criteria, you can refer to, what we call, the ‘normal planning rules’. These are the criteria that have been specified from the beginning of this article in the first two sections.
Obtaining planning permission is not as difficult a process as popular myth would lead you to believe; our dedicated team are always on hand to advise and help if you should have any concerns.
The most important factors are:
- That the building is no higher than 2.5m from the bottom of the building to the top of the roof (Vivid Pods garden studios comply with the 2.5m maximum height requirements.)
- That you do not take up more than 50% of your garden area with this or any other building
- It is not to be used for living accommodation
- Garden rooms up to 15m2 internal floor area are installed 0.5m from any boundary.
- Garden rooms over 15m2 internal floor area and up to 30m2 internal floor area are installed 1m from any boundary.
Outbuildings are generally considered to be permitted development, and do not need planning permission, subject to a number of limits and conditions.
We recommend that customers contact their local council planning department for specific advice.

